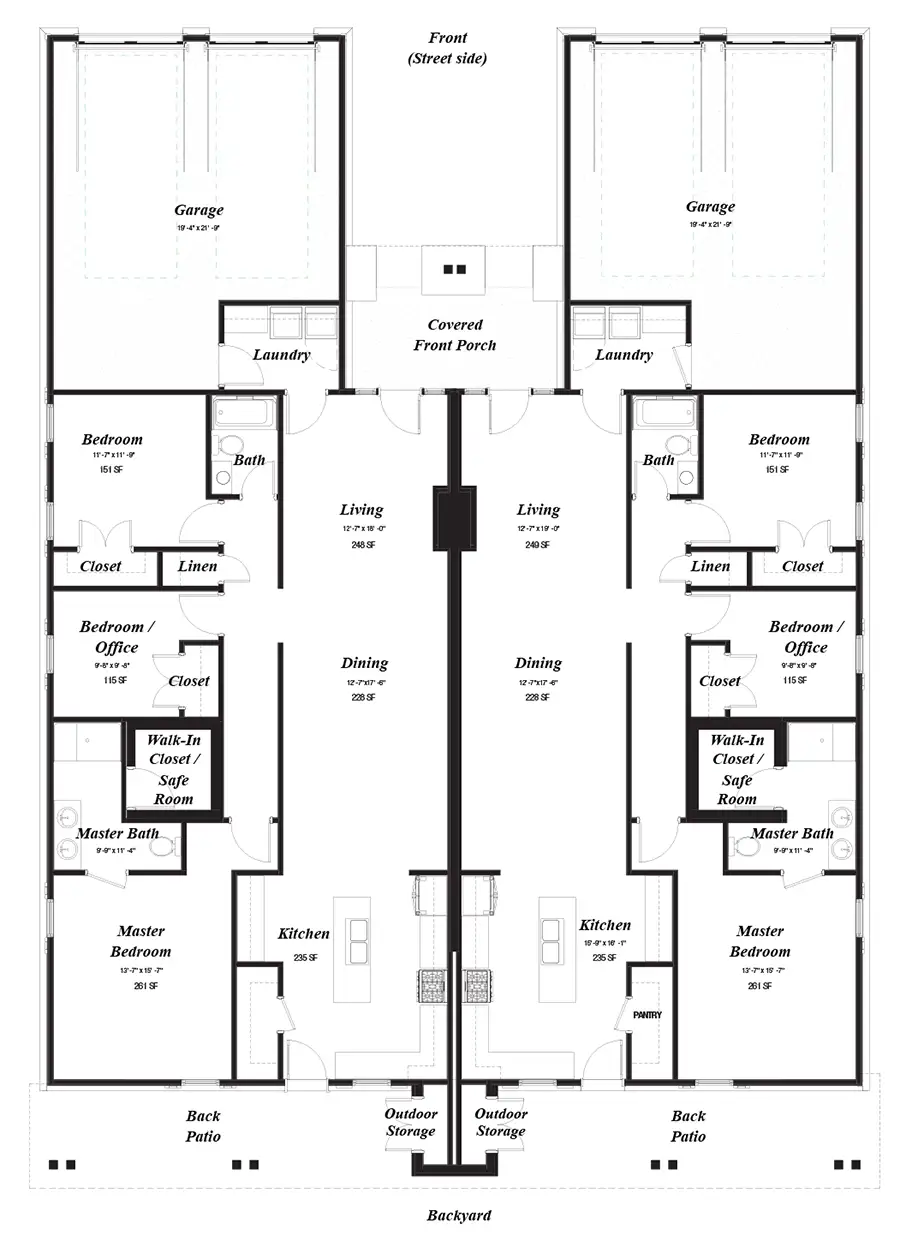Magnolia
-
3 Bedrooms
-
Villa
-
2 Bathrooms
-
2 Car Garage
Dimensions
- Living Room: 12' 7" x 18' 0" (248 sq. ft.)
- Dining Room: 12' 7" x 17' 6" (228 sq. ft.)
- Kitchen: 15' 9" x 16' 1" (235 sq. ft.)
- Master Bedroom: 13' 7" x 15' 7" (261 sq. ft.)
- Master Bath: 9' 9" x 11' 4"
- Guest Bedroom: 11' 7" x 11' 9" (151 sq. ft.)
- Office/Guest Bedroom: 9' 8" x 9' 8" (115 sq. ft.)
- Garage: 19' 4" x 21' 9"


